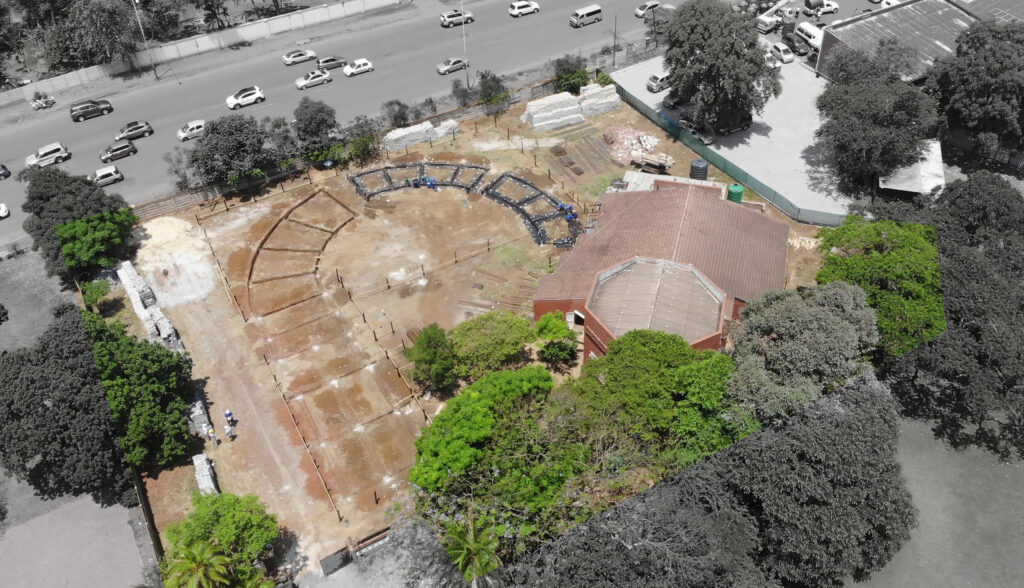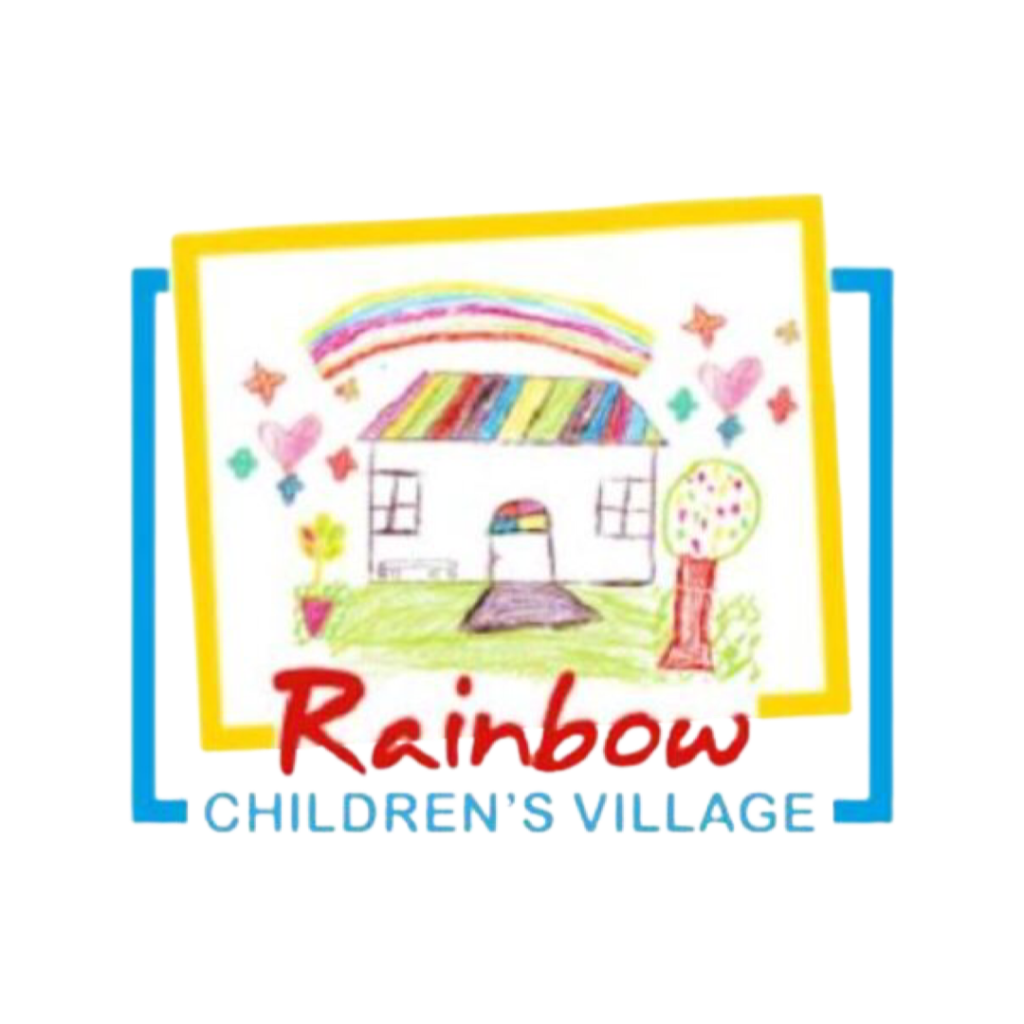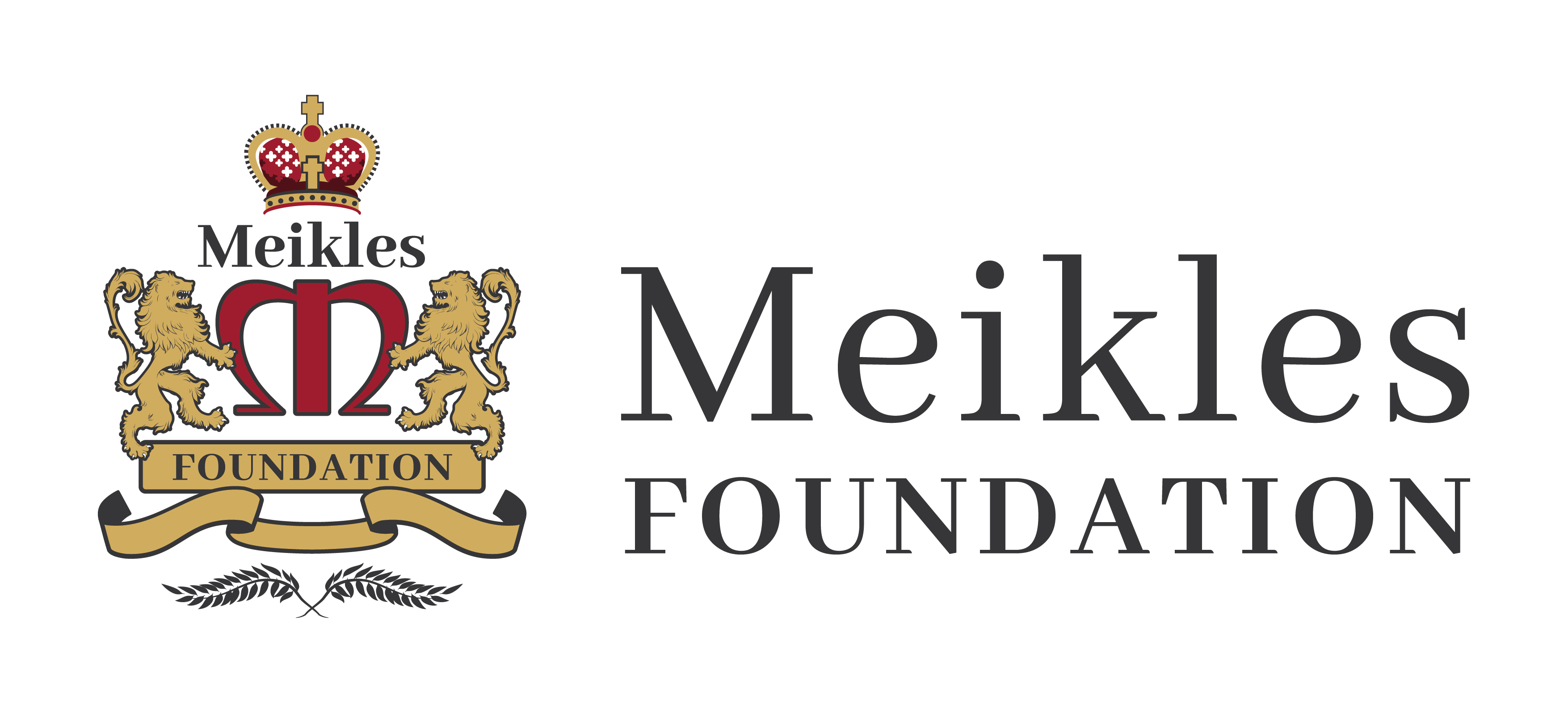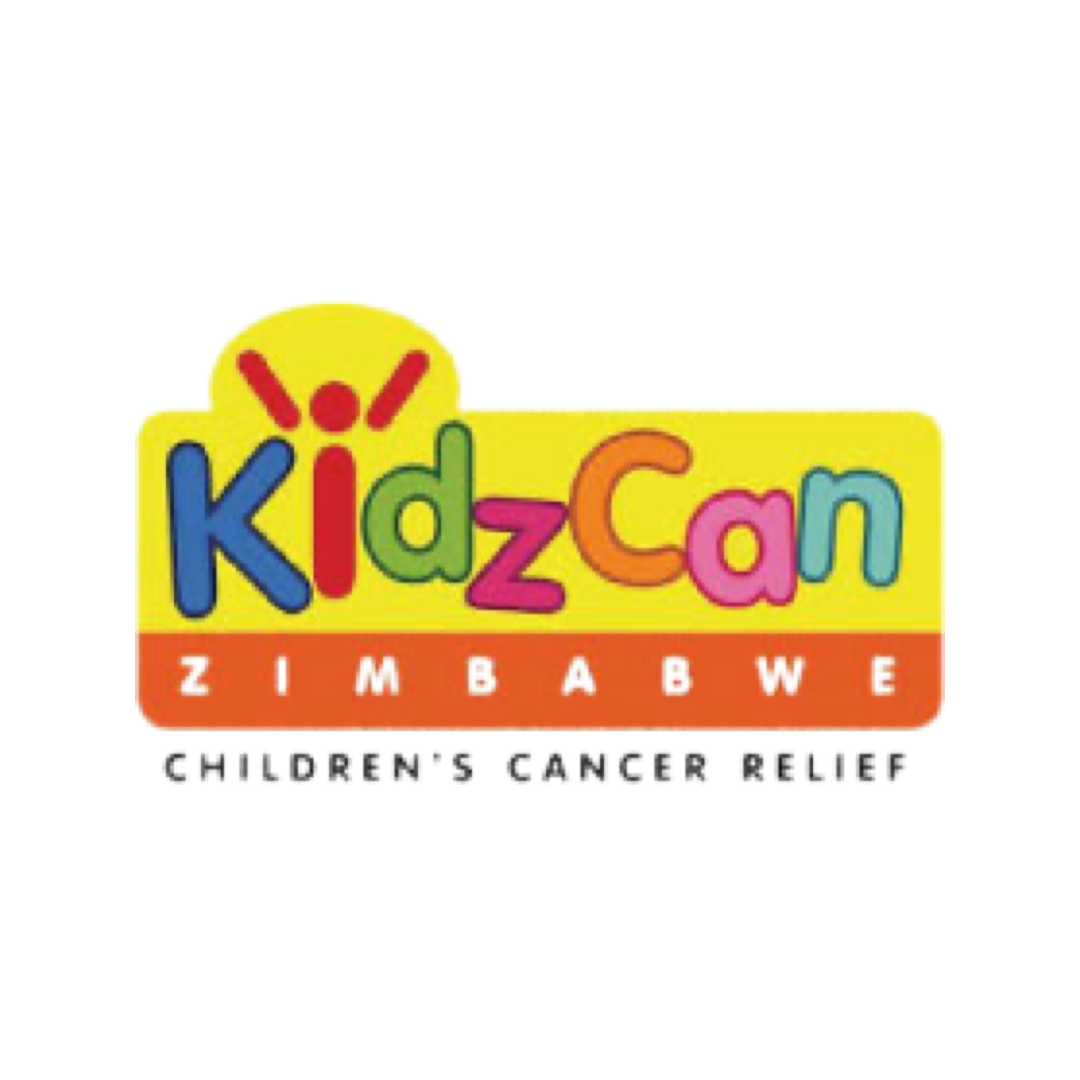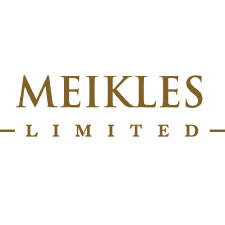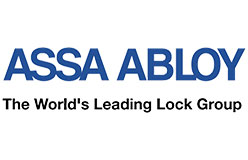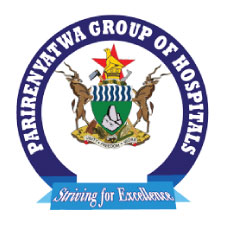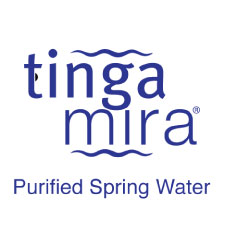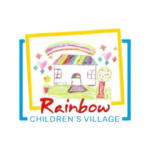The project build has been and is being approached in several stages.
- ADMINISTRATION
- The formation of a legally constituted Board of Trustees and the appointment of office bearers, Trust document with a working constitution.
- Registered and operational Private Voluntary Organization within the requirements of the government.
- Application of Bank account and all other essential forms of financial transacting.
Bold Colours and Fun Architectural Design
With the fun spiral design, bold children’s colours and jumbled architectural elements the building design aimed to alleviate the sombre mood experienced by the occupants while at the same time providing a quiet, sheltered resting place to ease the pain. Pantic Architects takes its corporate social responsibility seriously and has taken on this and similar healthcare projects in charitable form, trying to make a positive contribution to our failing medical environment.
Floor Layouts
The main entrance and administrative block are located just by the parking and entrance gate. A covered entrance leads into the complex passing the reception counter. All visitors are so welcomed and checked before entering the private part of the rest home. The entrance corridor leads to an open-air green area that serves as a protected playground and circulation area to the inner facilities. The administration offices are on the right side of the entrance, while the canteen, kitchen and laundry lie on the left. The bedrooms together with the matron’s chambers are further away, facing the green area and distanced from the hustle and noise of the entrance and canteen. All bedrooms are designed for a caregiver and child with all the necessary amenities for a short stay. The rooms are all well ventilated and with abundant natural lighting. Large roof overhangs protect from rain ingress and direct sunlight increasing passive cooling and green design practices.
Design Concept
Rainbow Children’s Village was designed on the Roundtable premises in Belgravia. The overall architectural design takes inspiration from the Rainbow theme in a series of semicircular structures that aim to create sheltered central spaces for the children to play while concentrating services. The structures are brightly coloured bringing joy to the children and reminding them of the rainbow colours. The windows and roofs also jump around to different heights breaking up the building and creating a fun place for the paediatric patients. The overall design idea was to improve the health care through a series of building interventions that would lighten the mood while at the same time providing a protected place to rest and recover.
Since the project is entirely funded by donations it was phased to cater for the gradual capital inflow. The single-storey building consists of separate blocks, to facilitate separate construction steps. The first phase would encompass 8 bedrooms for the children and a carer each, toilets and showers, the administration block and the canteen with kitchen and laundry. All essential services will be constructed in the first phase.
Subsequent construction phases envisage more bedrooms to be built together with the complimentary toilets.
Thank you to Pantic Architects for the design overview
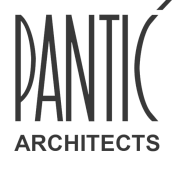
We are totally indebted to our partners who continue to inspire the Team to achieve the goal of a home for disadvantaged children from rural and greater Harare recovering from chemotherapy treatment in their fight against cancer To all – past, current and future we say.
Tatenda, Siyabongai, Thank you
| 27 twin bedded rooms to accommodate child patient and a parent a care giver. | |
| Gender based bathroom facilities of toilet, basin and showers. | |
| Wheel chair accessible toilet. | |
| Self-contained ‘Mother’s‘ unit for the Mother on duty, bedroom with bathroom en suite. | |
| Modern equipped kitchen to prepare healthy nutritious suitable meals. | |
| Laundry facilities. | |
| Communal dining, TV and relaxing sitting area. | |
| Suitably qualified & sufficient Administration Team housed in Office & Reception area. | |
| Pantry & Storage facility. |
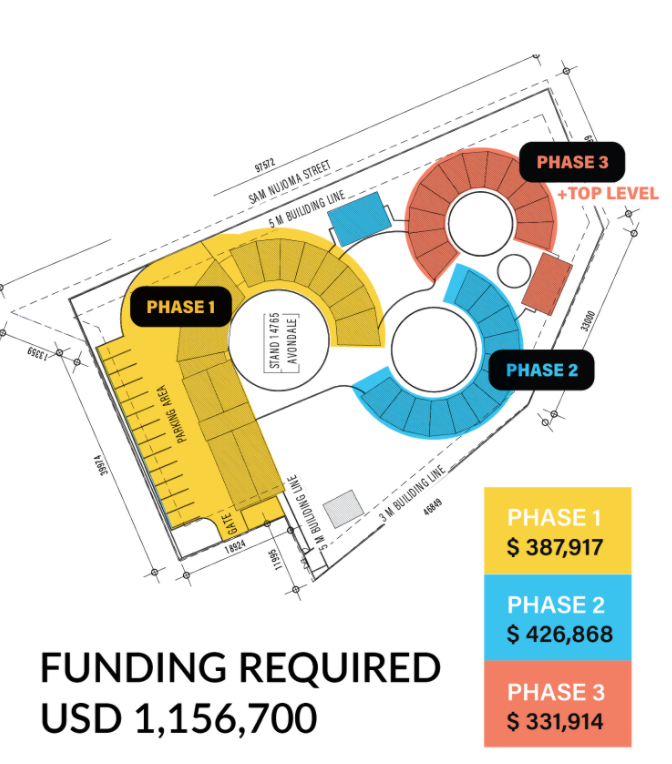
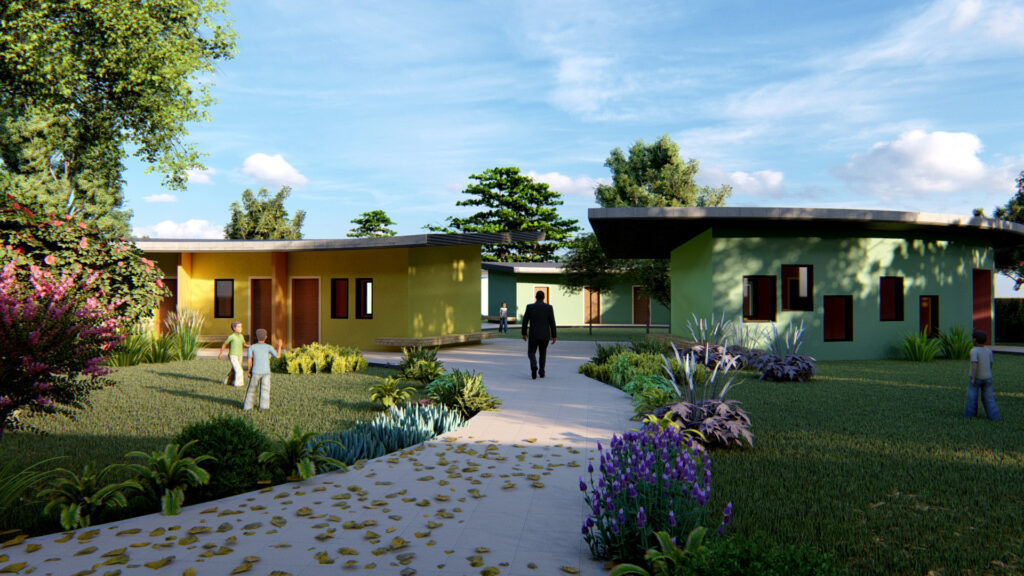
Donate Internationally
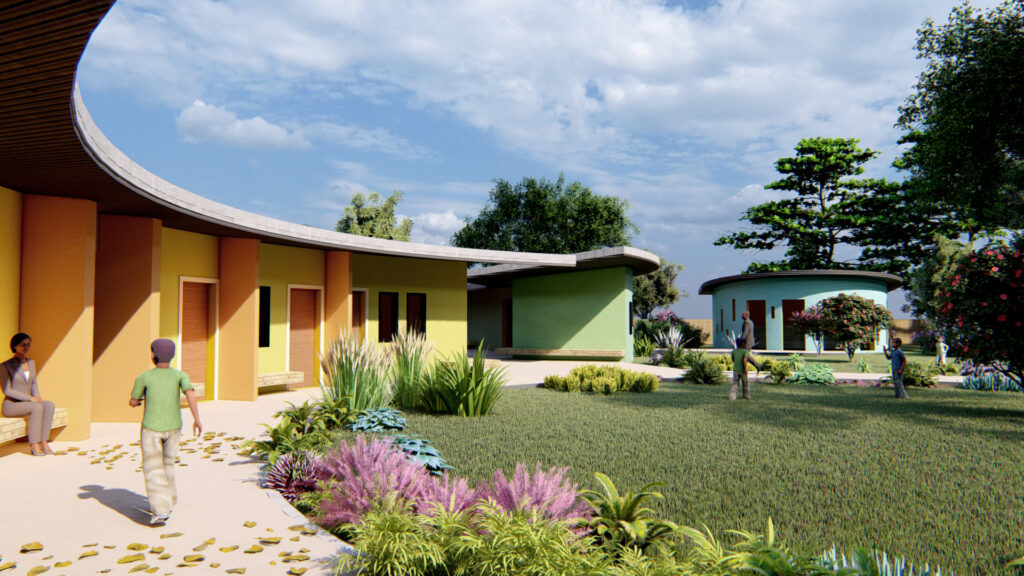
Donate in Zimbabwe
